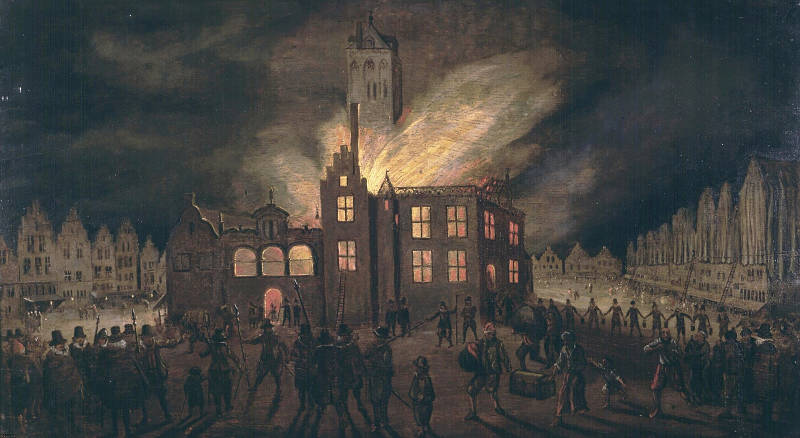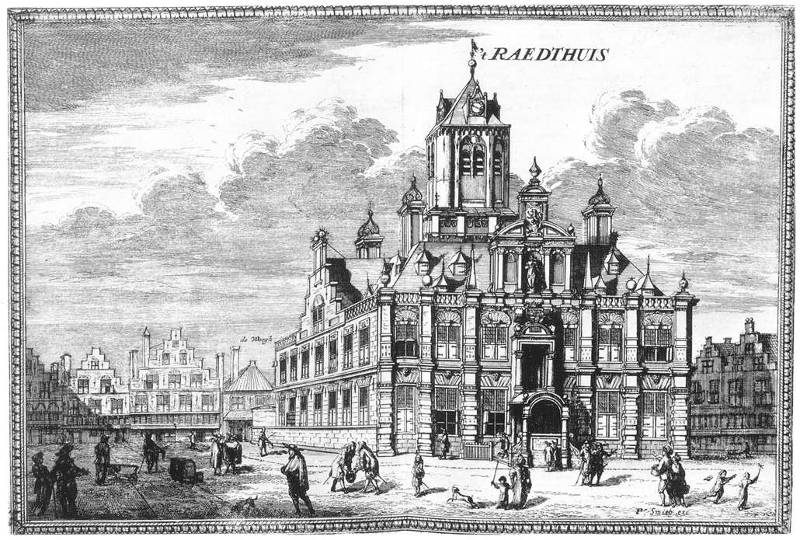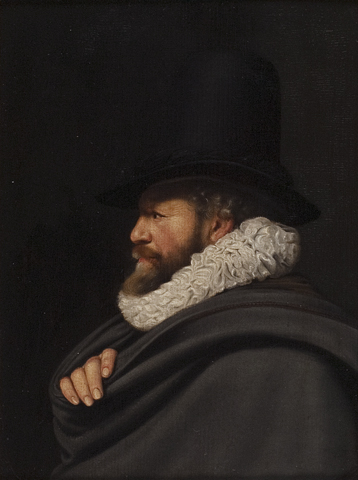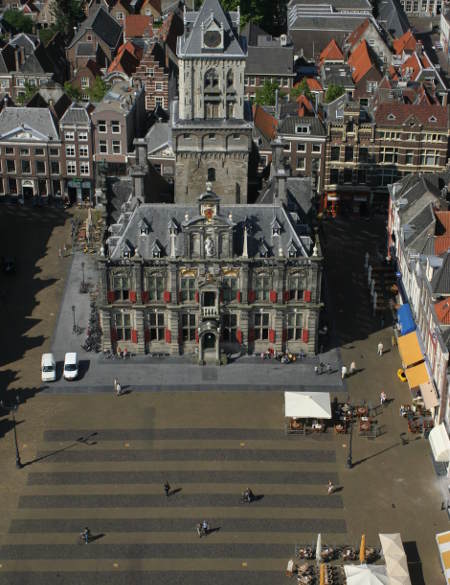Het Stadhuis (City Hall) in Delft stands as a historic edifice in the core of the city on the Markt Square, facing directly across from the Nieuwe Kerk (New Church). This building, originally established in the thirteenth century, has a rich history, marked by numerous renovations and reconstructions. The most notable overhaul occurred in the early seventeenth century under the guidance of Hendrick de Keyser (1565–1621) (fig. 1, 2 & 3).Hendrick de Keyser was a pivotal figure in Dutch architecture and sculpture during the late 16th and early 17th centuries. Born in Utrecht in 1565, de Keyser moved to Amsterdam in 1595, where he would eventually become the city architect. His work is renowned for blending elements of the Renaissance style with traditional Dutch features, helping to define the architectural character of Amsterdam during its period of rapid growth and prosperity. As city architect, de Keyser designed several of Amsterdam’s most significant buildings, including the Zuiderkerk, which was the first church in the city built specifically for Protestant worship, and the Westerkerk, noted for its striking tower.
Aside from his architectural achievements, de Keyser was also an accomplished sculptor. His skill in this realm is perhaps best exemplified by the tomb of William the Silent in the Nieuwe Kerk, which remains a masterpiece of Dutch funerary art. This work, along with others, showcases his ability to work with a variety of materials and his mastery of both the human form and ornate decorative elements. De Keyser’s influence extended beyond his lifetime; his sons Pieter and Willem carried on his legacy, contributing to building projects and continuing the artistic traditions of their father. Hendrick de Keyser’s contributions to Dutch art and architecture remain celebrated, cementing his status as one of the most influential figures of the Dutch Renaissance. a prominent Dutch architect celebrated for his Dutch Renaissance style.

c. 1620.
Delft, Stedelijk Museum Het Prinsenhof
(The people in the foreground have formed a chain to pass buckets of water along. The houses on the right are protected by the sails of ships from Delfshaven).

Coenraet Decker
Between 1667 and 1680
Engraving, 18 x 27.1 cm.
Private collection
Tourists came from abroad to visit Delft, one of the prime attractions being, of course, the tomb of William the Silent. The tour might end at the Prinsenhof with a look at the staircase wall pocked by the shot from the gun of the Catholic zealot Balthasar Gérard (1557–1584), who had killed William the Silent in Delft on 10 July 1584, by shooting him twice with a pair of pistols, and was afterwards tried, convicted, tortured, and executed. "The twenty-year-old Englishman diarist John Evelyn came to Delft during a tour of the Netherlands in August 1641 and thought the tomb of William the Silent was 'a piece of rare art.' But he went on to the Stadhuis which was also an important tourist attraction, and seemed equally intrigued by the hollow wooden framework that an adulterous woman had to wear in public, with (so he wrote in his diary) 'her head coming out at the hole, & the rest hanging on her shoulders, as a penance for incontinency'."Anthony Bailey, Vermeer: A View of Delft (New York: Holt Paperbacks, 2002), 23.
Another notable diarist, the French diplomat Balthasar de Monconys (1611–1665), who is famously know to have visited Vermeer in his studio, went to Delft by trekschuit—the fare from The Hague was "2 sols par homme"—and among other sites, visited the Stadhuis. He was less that impressed—his observations were rather ambiguous." He thought that the building was attractive (ioly = j'oli, French for "pretty"), but disapproved of the architecture of its facade, which reminded him of "walnut cabinets." Presumably he associated the building, with all its windows, shutters, pinnacles and other types of carved decorations, with a collector's cabinet. This type of seventeenth-century cabinet usually had multiple exterior decorations, such as inlays, small shutters, and drawer-knobs, and was often made of expensive (walnut) wood. For a Frenchman brought up in the Classicist French style of Louis XIV, these decorations likely came across as quite busy and perhaps already old-fashioned. None of the three travelers visited the interior of the City Hall, where the burgomasters and the magistrates met." Arthur K. Wheelock Jr., with contributions by Michiel C. Plomp, Daniëlle H.A.C. Lokin, and Quint Gregory, The Public and the Private in the Age of Vermeer (London: Philip Wilson, 2000, 26.
The banns of Vermeer's marriage were registered by Vermeer and Catharina at the Stadhuis on 5 April, 1653.Two weeks later, on Sunday, 20 April, the couple were married in Schipluy (today Schipluiden), about an hour's walk from Delft.

Johannes Vermeer
c. 1660–1663
Oil on canvas, 98.5 x 117.5 cm.
Mauritshuis, The Hague
Notably, when Vermeer painted his monumental View of Delft (fig. 5), he portrayed only the sunlit tower of the mastodontic Nieuwe Kerk and barely a sliver of the venerable Oude Kerk. He entirely sacrificed the Stadhuis, presumably, in order to depict Delft's attractive city gates, which gave waterway access to Schiedam and Rotterdam. Historians have speculated that Vermeer's might have drawn inspiration for his black-and-white tiled floors from those of the Stadhuis, as such objects would have been considered am luxury item, out of reach of Vermeer's relatively modest economic means.

Thomas de Keyser
1625
Oil on panel, 23 x 18 cm.
Private collection
Architecturally, the Stadhuis is distinguished by its Renaissance facade and an older feature, het Steen or "the stone," a tower that once served as part of the city's medieval prison. Historically, the Stadhuis has been the center of Delft's civic administration and has seen its fair share of significant legal proceedings, including those related to the Dutch Revolt. A porch was built over the entrance, enabling condemned prisoners detained in het Steen to be led straight out to the scaffold which was erected in front of the town hall whenever there was an execution (some of the prison accommodation is still in the original state). De Steen was originally built around 1300 and has decorative clockfaces from 1536 and the bells were made by Hendrick van Trier and Francois Hemony. Under the tower is an old city prison where the assassin of Willem the Silent, Balthasar Gérard, was kept before sentencing.
After the original town hall had burned (fig. 3) down in burned down in 1618, "a committee consisting of the four incumbent burgomasters (Frank Reyersz van der Burch, Dirck Corstiaensz van Groenewegen, Jacob Adriaensz Pauw, and Jan Jansz van Lodensteyn), two former burgomasters (Paulus Cornelisz van Beresteyn and Gerrit Beukelsz van Santen), and a former alderman (Jan Abrahamsz Graswinckel) oversaw the rebuilding project of. They awarded the design commission to Hendrick de Keyser (fig. 6), the renowned sculptor who was also working on the splendid marble and bronze tomb of William of Orange in the Nieuwe Kerk, directly across from the new town hall site. De Keyser, a resident of Amsterdam and the city architect, was known for his work that often involved collaborations with sculptors, stained-glass painters, and major artists from outside the city, a common practice from the previous century. However, during the seventeenth century, it became increasingly common to award public commissions to local artists and craftsmen."Walter Liedtke, Michiel C. Plomp, and Axel Rüger, Vermeer and the Delft School (New York: Metropolitan Museum of Art, 2001), 199.
High up in the facade is the coat of arms of Holland and a statue of Justitia (Justice) holding her symbols, the sword and the balance. The coat of arms of Prince Maurice. The building was considered the most beautiful town hall in the Northern Netherlands, until Jacob van Campen (1596–1657) built the new town hall at Amsterdam, which is now the Royal Palace."Michel P. van Maarseveen, Vermeer of Delft: His Life and Times (Amersfoort: Bekking Publishers, 1996), 44. The oldest part of the complex is the belfry covered in "Gobertanger" limestone from Wallonia, a building material used often in important Renaissance buildings in the Netherlands up to 1600."
The Stadhuis also houses various group portraits, and portraits of the counts of Orange and Nassau, including several by Michiel van Mierevelt (1567–1641), one of the earliest Dutch portrait painters, and with his son Pieter (1595–1623), a native of Delft.

"Also hanging in het Stadhuis were sixteenth-century religious paintings that had survived the iconoclastic riots of 1566, including works by Maerten van Heemskerck and Pieter Aertsen (1508–c.1575) Throughout the seventeenth century, the decoration of the building was expanded to include even more paintings, as well as a number of tapestries from the famous Delft workshop of Maximiliaan van der Gucht. As a repository of important works of art, the town hall itself became a focal point of local pride."Walter Liedtke, Michiel C. Plomp, and Axel Rüger, Vermeer and the Delft School (New York: Metropolitan Museum of Art, 2001), 198-199
The Stadhuis remains the seat of the city's government as well as a popular venue for civic wedding ceremonies. Most administrative functions have been transferred to an office inside the Delft railway station building.